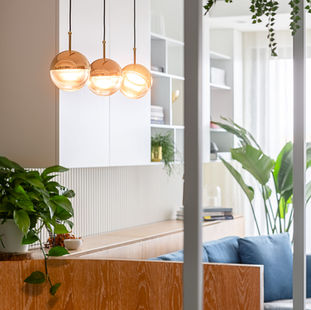MARCHÉ DE JARDIN 花木。亭亭
空間坪數|18.5坪 ,60m2
空間格局 |2臥房 ,客廳,餐廳,廚房,1衛浴,輕食區
本案原為新落成的公寓大樓, 位置座落於著名觀光夜市巷弄內, 房型因為較為狹長,只有前後有採光,加上原有建商配置的廚房與洗手間位置並不符合業主的需求,業主希望設計團隊能幫他重新規劃一個能夠跳脫傳統設計思維的新房。
此公寓最大的優勢,就是進門口就可見美麗的水岸與彩虹橋,為了讓這片落地的風景能夠穿透全室,玄關處的鞋櫃區刻意做了一個穿鞋椅,上方預留簍空的框景,讓水岸風景能夠在玄關成為一幅生動的畫作。光線透過木框,照亮原本不受光的玄關處。
面對女業主想要的開放式廚房和男業主想要的調酒與烘焙共用的中島,首要解決的地方是要將廚房移至開放空間,於是設計團隊將原本玄關對面的浴室隔間拆除,客製了用來崁入廚具的不鏽鋼框,加上鐵件吊櫃,營造簡約利落又好清理的開放式廚房。廚具前方就是放置冰箱的凹槽,其右側新作一排女業主烘焙專用的電器櫃,滿足她做糕點的興趣。
新作廚房的隔壁便是多功能室,設計團隊將原有次臥隔間牆拆除,利用金屬格柵搭配霧面玻璃作拉門,平日拉門可以完全收至電視牆身後。當廚房使用後來不及整理時,可將拉門往右側推,輕易的將廚具隱藏起來。或有客人暫住多功能室時,便可以將拉門往左側移動,完美的將隱私歸還給多功能室。
延續框景的手法,多功能室的窗戶與書桌和高櫃作整合,搭配杏色與綠灰各半的牆面色彩,從走道區望去,視覺上空間變得更開闊了。多功能室對面就是男女主人嚮往有咖啡廳氛圍的中島區,連接過來便是包廂式的用餐區。為滿足業主隨意吊掛酒杯和植栽,設計團隊客製了有房子結構造型的白色鐵框,壁面貼上女業主喜愛的粉綠馬賽克磚,背後的一側是磁性回憶牆,另一側是調酒收納高櫃,搭配L型進口薄磚檯面,既防酒水滲入又可在保持低溫以方便女業主製作麵團。靠著馬賽客磚延伸出來的木作包廂區,搭配小木屋感覺的灰色企口板,不但將座位空間最大化,兩位新婚夫婦能夠享受在家也有花園式的咖啡雅座氛圍。
The project was originally a newly completed apartment building. The location is in the famous sightseeing night market lane. The configuration is relatively narrow and long, only the front and rear are lit, and the location of the kitchen and the bathroom of the original builder does not meet the needs of the owners. The owner couple hope the design team can help them re-plan a new home that will break away from traditional design thinking.
The biggest advantage of this apartment is that the beautiful waterfront and Rainbow Bridge can be seen at the entrance. In order to let this outstanding scenery penetrate the whole room, the entrance lobby deliberately has a low seating area, with framed opening above. The framed view allows the waterfront scenery to become a vivid painting in the entrance. Light passes through the wooden frame, illuminating the entrance that was originally untouched by light.
The original kitchen is tucked away from the public area, leaving it quite dark and user unfriendly. The solution is to relocate the kitchen to the open space, and relocated the original bathroom behind the new kitchen which is directly connected to the balcony. A stainless steel frame is created so that the kitchen can be inserted in to leave open kitchen that is simple and sophisticated. On the right side of the kitchen, a new row of electrical cabinets is made to satisfy her interest in making cakes.
Next to the new kitchen is a multi-purpose room. The design team removes the original secondary bedroom wall and uses a metal grille with translucent glass as the sliding door. The sliding door can be completely hidden behind the TV wall. When the kitchen is not in use, the sliding door can be pushed to the right to easily hide the kitchenware. Or when visitors are temporarily staying in the function room, the sliding door can be pushed across to the left to return the privacy to the function room perfectly.
Continuing the frame view, the windows of the multi-purpose room are integrated with the desk and the full height cabinet. From the corridor area, the visual space becomes more spacious. Since the female owner used to travel a lot and miss having the food in the European weekend market, the design team have customized the metal frames which symbolize market pavilion selling fresh food and coffee.
The white pavilion is plastered with pink-green mosaic tiles on the wall with L-shaped imported thin ceramic countertops to keep the temperature low to make it easier for the female owner to make the dough. The timber banquet seating area that extends from the pavilion, with the grey shipping board behind together to make the small dining area more spacious yet stay cozy.
In the living room, the TV wall adopts a curved shape with special paint that can be reflective to echo the water ripples. Behind the TV wall is the master bedroom, which uses the blue color that the owners like as the feature color to create a calm and stable sense of space.













